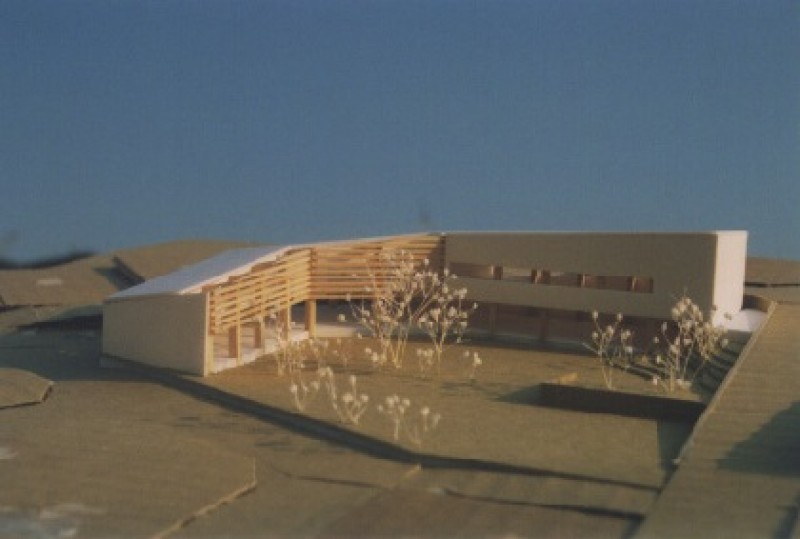なだらかに傾斜する住宅地に保育園用地として造成された場所である。周辺環境に馴染むように高さをおさえ、敷地と土地の傾斜に沿うようまた、園庭をできるだけ広くとるように形状と配置を計画した。ほふく室、乳児室、保育室、プレイホールは必要に応じて仕切ることは出来るが、普段は開け放し、すべて繋がった大きな一室となっていて、その中にそれぞれの場がつくられている。園庭に向かっても最大限開かれ、広縁はトップライトで外のような空間になっている。建物はランドスケープと一体化し、一つの大きな屋根で柔らかく覆われている。
The site is located in a gently reclined residential area. In order not to protrude from surroundings, the height is kept low and it declines along with the landscape. Each room can be separated by sliding doors, however usually it is a one large room, in which there are different kinds of spaces according to the height of ceilings, materials etc. It is also open to the courtyard, and corridor with skylights is almost an exterior space. The architecture, covered with a big sloping roof, unites the landscape.



