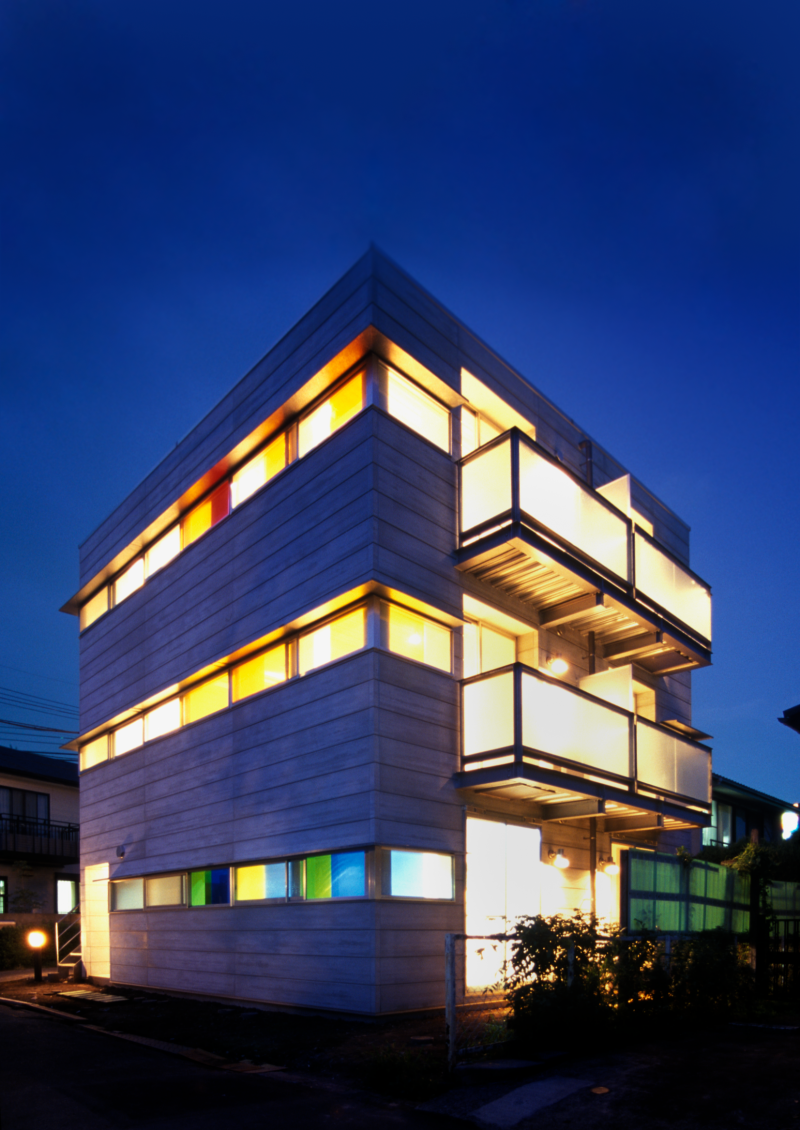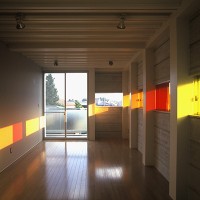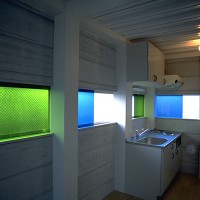比較的まだ建て込んでいない住宅地に計画された6戸のワンルームの集合住宅である。1層に2戸のため各住戸は3方向の開口部が取れることを活かし、帯状の水平な連続する窓をぐるりとまわした。それは、採光、通風および広がりを確保しつつもオープンになり過ぎず、落ち着いた住空間となっている。また、各階2戸の間にはそれぞれの水まわり、収納を入れ子にして一列に配置ことでそれが遮音壁の役割も持っている。
The project is to design a residential housing with 6 studios in a residential area. With the advantage of having two units on a floor, which allows each unit to have windows on 3 directions, horizontal-strip windows are designed, which secures light, ventilation and openness without being too open. The bathrooms located inner sides of the units act as a sound insulation wall.





